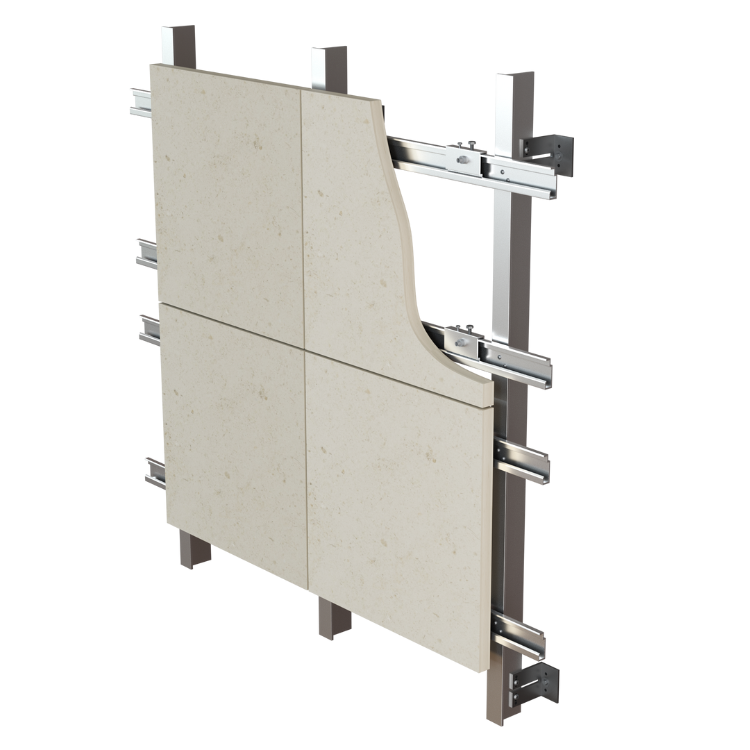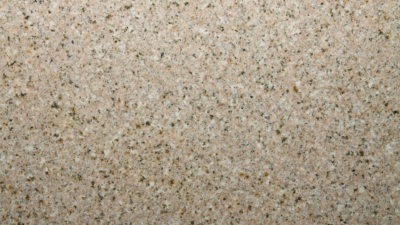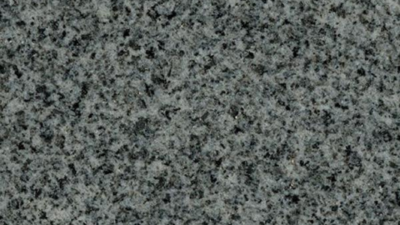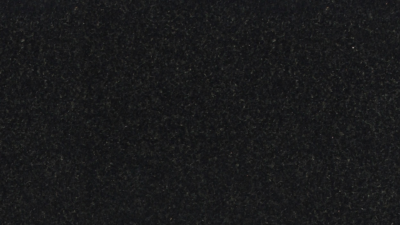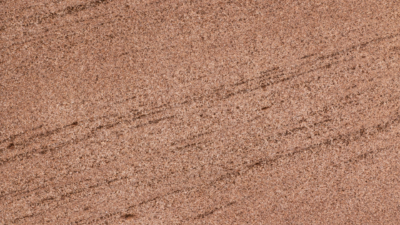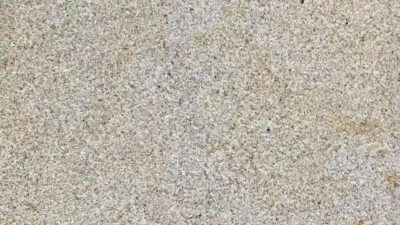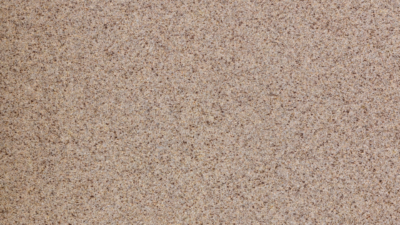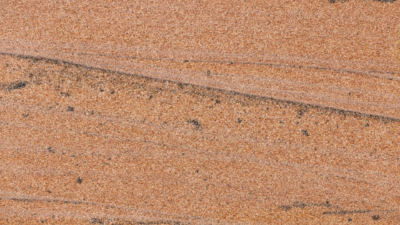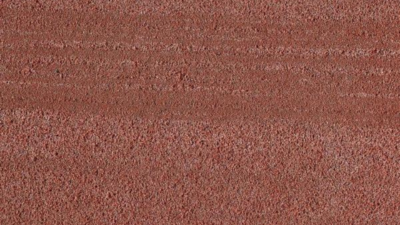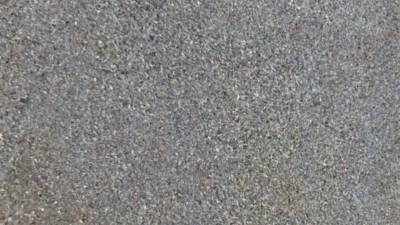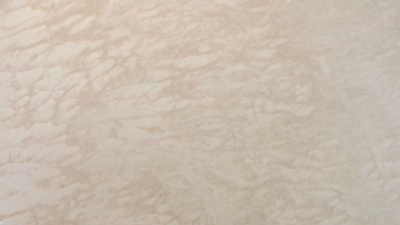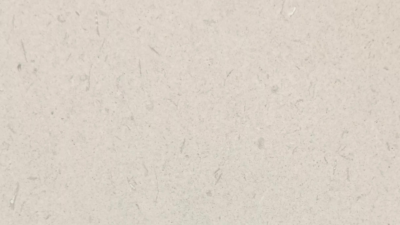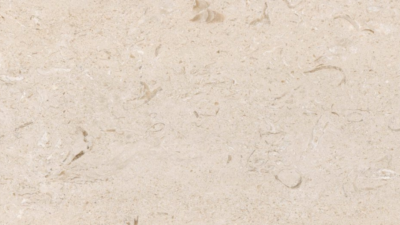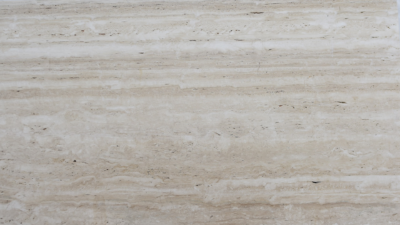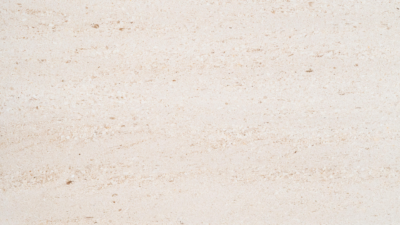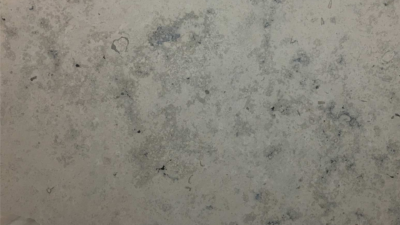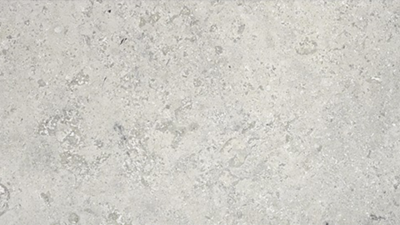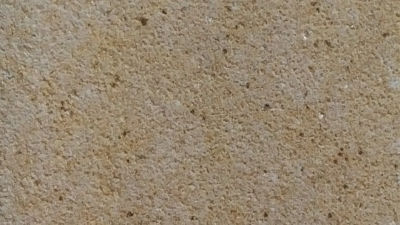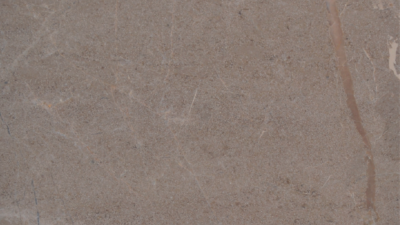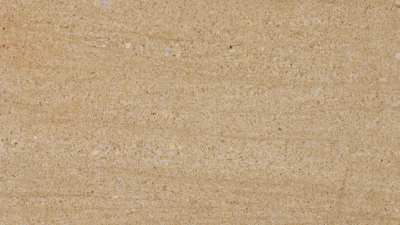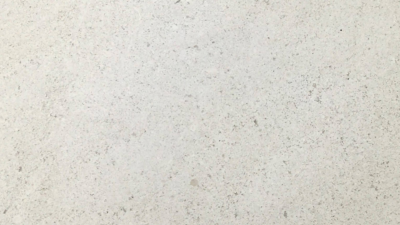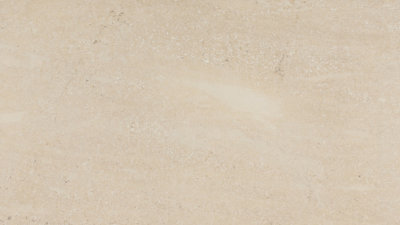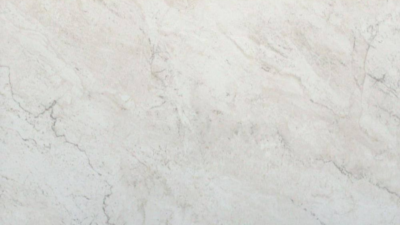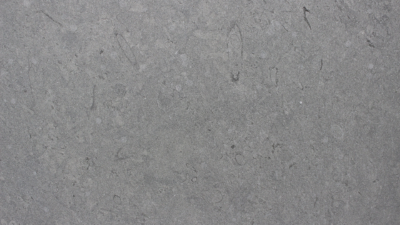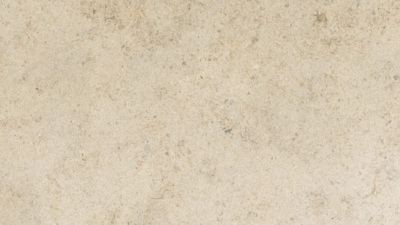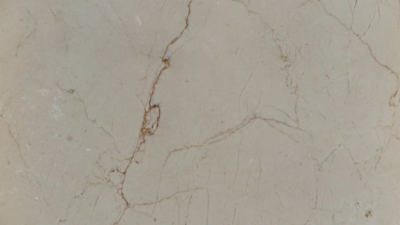Why Use a Ventilated Façade?
A Ventilated Façade (sometimes referred to as ‘rain-screen) is the construction of an external wall creating an air gap between the insulation and the rear of the external skin of stone. This system is not only used for its aesthetics and quickness of installation but, is modern and meets many benefits of today’s demands on new builds.
For thermal efficiency and savings: the constant air flow coupled with performance insulation can very effectively reduce heat transference, thus having a positive effect on energy consumption, which leads to building energy cost reductions.
For thermal control and sustainability:: It is well known that creating an air cavity to allow circulation in ventilated facades reduces moisture buildup. Because of this, the chances of mould and mildew being able to live actively within the cavity are greatly reduced. This prevention alone extends the materials’ lifespan and improves the building’s air quality. With the materials lasting and performing much longer, you are minimising energy use, reducing greenhouse gasses, and doing your part in our world’s ecological battle.
It allows responsible designing: Designing and planning ventilated facades will enable architects to consider external aesthetics and other essential and economical responsibilities that will involve for instance fire safety measures and the incorporation of appropriate materials to mitigate risk and reduce acoustic noise penetrating inside by using enhanced noise-reducing materials.
Coming soon…
There are no download items matching this category criteria.
OUR
PORTFOLIO
Explore our portfolio of materials and systems, which include ventilated facades and traditional installations, all to assist you in your design and vision.

